Most of the kitchens in this part of the world are small. Designing a small kitchen can be quite difficult and tricky. This is because making use of too many accessories or pieces of equipment can clog your kitchen and cause obstructions.
Choosing the right design also helps you to avoid different types of kitchen hazards. This post will show you some amazing small kitchen designs in Nigeria and explain the factors to consider when opting for a small kitchen in Nigeria.
Small Kitchen Designs in Nigeria: Amazing Ideas of 2025





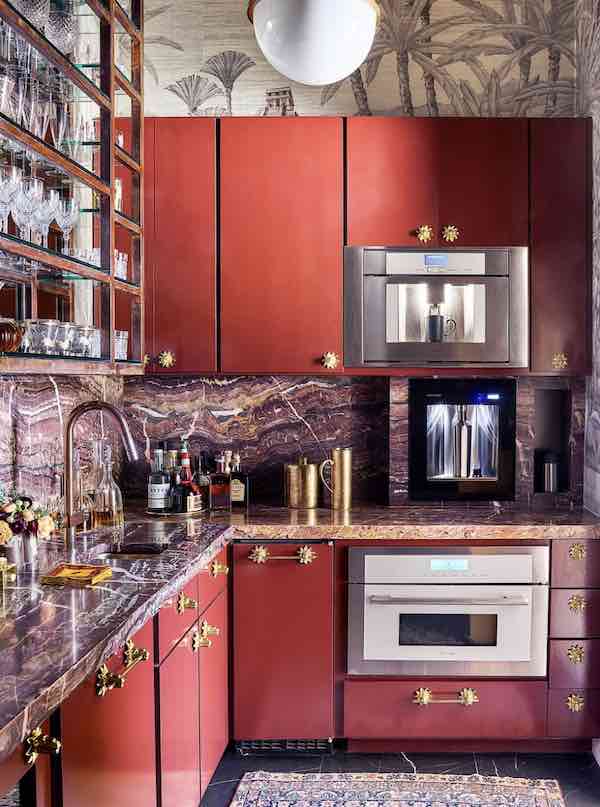


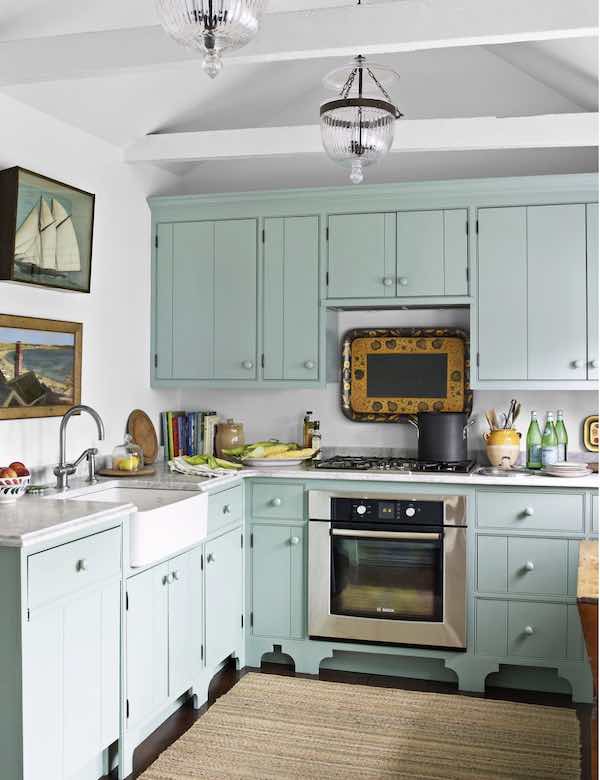





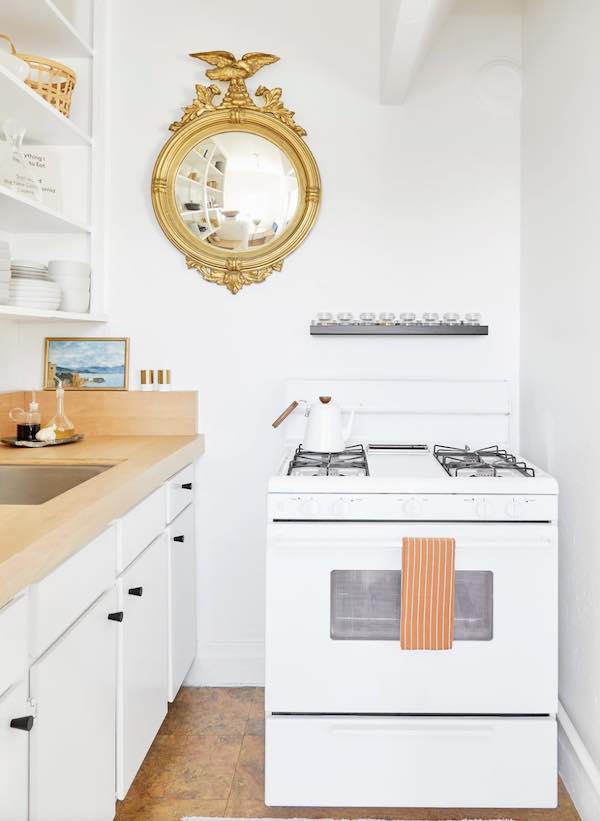
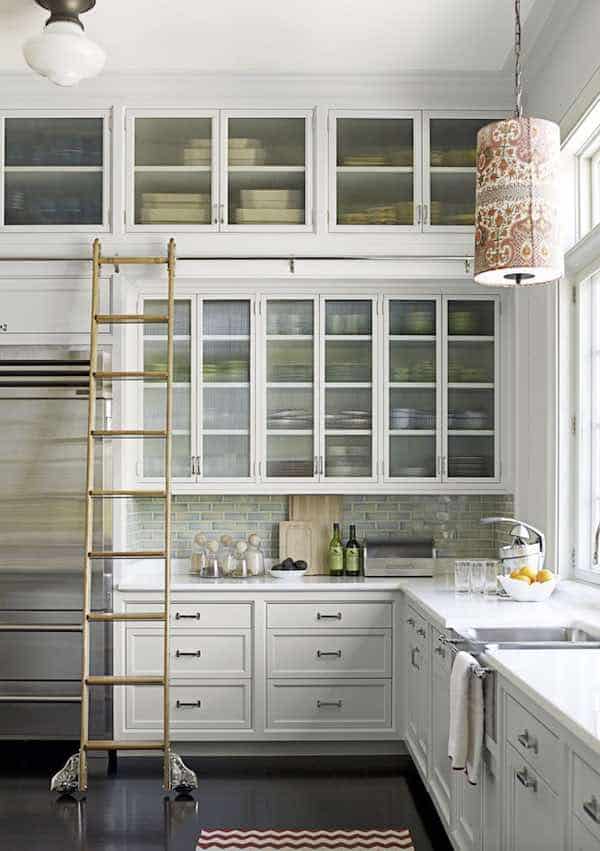
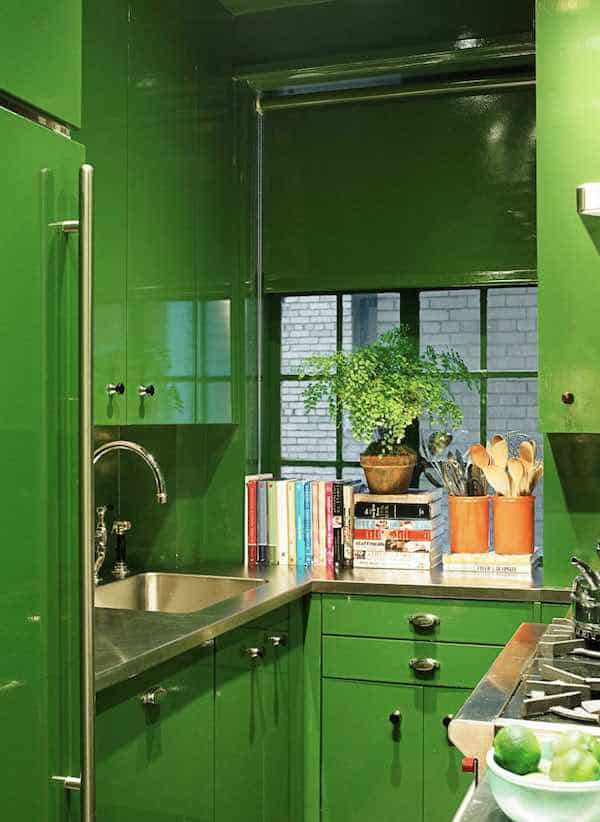


Factors to Consider When Choosing Small Kitchen Designs in Nigeria
While there are people who have different ideas of what a small kitchen is, it is important to figure this out before continuing our discussion. A small kitchen is any kitchen space that is less than 70 square feet. Now that you know the size of a small kitchen, you will agree that it takes a lot of tact to design a small kitchen.
Choosing small kitchen designs in Nigeria isn’t so easy. However, we have put together a few factors to consider when choosing your kitchen design. Check them out below:
Layout
The first thing that you must consider is the kitchen layout. When considering the kitchen layout, you first consider the size of the kitchen. How many square feet is your kitchen?
After figuring this out, you need to sort out where you will place the main components, equipment, and parts. Some of these items include chairs, tables, refrigerator, countertop, shelves, and sink to mention a few.
Ensure that you work with a well-structured layout that is properly streamlined. Doing this saves your space from clutter since everything is placed in the right order. It also helps you achieve efficiency and functionality within your kitchen space.
Storage
Another very important factor to consider when choosing small kitchen designs in Nigeria is storage. Storage plays an important role in every kitchen.
You will agree that there are so many utensils, food items, and pieces of equipment to store in your kitchen. Leaving these items around can result in unwanted clutter that becomes distracting and exposes you to hazards. You need to figure out whether you will be getting drawers, cabinets, or shelves in your kitchen.
Other things you need to figure out are the style and size of the storage. The location where you place your kitchen storage largely depends on the layout that you choose.
Lighting
One factor you cannot neglect when choosing a kitchen design is lighting. Light helps you to see properly to carry out different tasks in your kitchen space. Aside from illumination and vision, light also helps to improve the ambiance of your kitchen space.
You need the right type of lights to set the mood in your kitchen at different times. There are different types of lights that you can work within your kitchen space. When choosing the light for your kitchen, you should work with both functional and ambient lights. You may also consider adding a few pendants to enhance your kitchen lighting.
Flooring
You should never take the flooring of your kitchen for granted. Poor flooring can result in several kitchen hazards and compromise the safety of your entire household.
Professionals suggest that the best type of flooring for kitchens is the lighter type. This class of floor materials ensures that your kitchen has an airy space and enjoys more light.
You will also be able to see spills and any other potential hazards that may appear on the kitchen floor with more ease. Don’t forget, safety is your number one priority when cooking.
Ventilation
This is one of the most important factors that you must consider when choosing a kitchen design. Every kitchen space requires proper circulation of air. This is because the kitchen space can be flooded with fumes and hot air when cooking.
Aside from hurting you or anyone else in the kitchen when this occurs, it also affects the outlook of your kitchen space. For example, poor ventilation can result in your kitchen picking up a certain unwanted smell.
Your best bet is to purchase and install a powerful extractor and a quality range hood. Both will help to improve the ventilation in your kitchen. Alternatively, you can work on installing more windows in your kitchen.
Furniture
The final factor that we will discuss in this post is furniture. The kind of furniture that you fit into your small kitchen will determine how it turns out.
Already, the kitchen space is quite small, as such, installing large pieces of furniture can clog the space. What you need is small pieces of furniture. Also, you must cut down on the number to the barest minimum. Also, ensure that you choose pieces of furniture that match the theme of your small kitchen. This way, the furniture doesn’t look out of place.